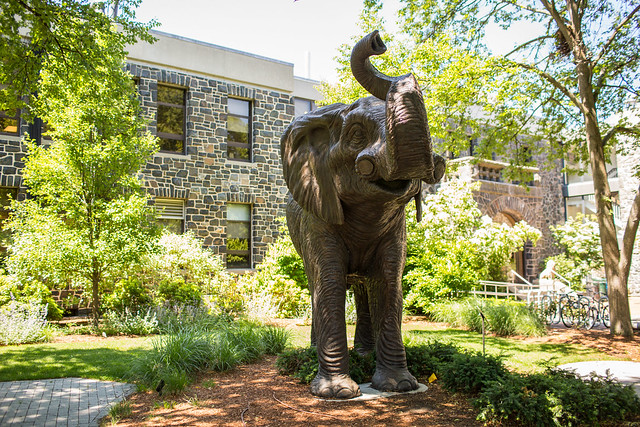
Barnum Hall has recently undergone major renovations, making the building one of the most up-to-date on the Tufts’ Campus. Not to mention, the holy trinity of environmentally-focused departments are located within Barnum’s newly upgraded corridors: The Tufts Institute of the Environment (TIE), the Office of Sustainability (OOS) and the Environmental Studies department. The improved Barnum also houses Tisch College, which focuses on civic and political engagements, and has many programs related to the social aspects and impacts of sustainability.
Before the renovation, Barnum was a less– than environmentally preferable academic building. In April 1975, the tragic Barnum fire took place, burning the former natural history museum to a crisp. Tufts hurriedly rebuilt it in 1976 with little funds. These quick fixes led to problems in the future. The 2018-19 Barnum revamping resolved many of the faulty features.
According to Trina Jerich, the project manager of the Barnum renovations, her team “Took everything that was amazing about [Barnum’s] history and melded it with modern feels.”
Here are some of the sustainability features and overall improvements now found in Barnum:
- An Energy Recovery Unit (ERU)
- This new state-of-the art heating and cooling system is perched atop the building. This unit takes the heat from the air that is leaving the building and transfers it to the air that is entering the building. This maintains Barnum’s heating or cooling, while bringing in fresh air to be circulated throughout the building. This ventilation system is a sustainable way to reduce energy consumption and improve indoor air quality.
- Double-paned Windows
- The 1976 windows were single-paned and drafty, which made temperature control a nightmare. The new windows are double-paned, trapping a layer of air in between the two panes of glass. This provides insulation, prevents drafts, and keeps the building at the desired temperature.
- Occupancy Sensors: Lighting + Heating and Cooling
- Barnum’s new lighting and heating and cooling systems are controlled by occupancy sensors. These sensors detect the presence of people in a room. For example, if a room is occupied, heating or cooling is activated and the lights switch on. If that same room is vacant, both systems shut off. This saves energy since neither lights nor heating or cooling are left on. Light occupancy sensors extend the lifecycle of the bulbs, subsequently reducing waste.
- Low-flow Faucet Aerators and Metered Faucets
- Low-flow faucet aerators dilute water flow with air, which reduces the amount of water coming from the faucet. Metered faucets automatically stop water flow. This saves a significant amount of water, by simply using less!
Other sustainable features include: low-impact recycled rubber flooring, water bottle-filling stations at every water fountain, and the reuse of the exterior of the existing building, which is made entirely from locally-sourced stone from the Everett-Revere area quarries.
The Barnum renovators programmed sustainability right into the building, making it easier for every Barnum occupant to reduce their ecological footprints. The project manager, Trina, not only wanted to leave us with a more energy efficient Barnum, but with this: “We have to learn to live in a sustainable world.” In the end, it’s not only the responsibility of project managers to reduce our footprint in the built environment, but also up to the building users to learn to responsibly use resources.

Find Us On Social Media!