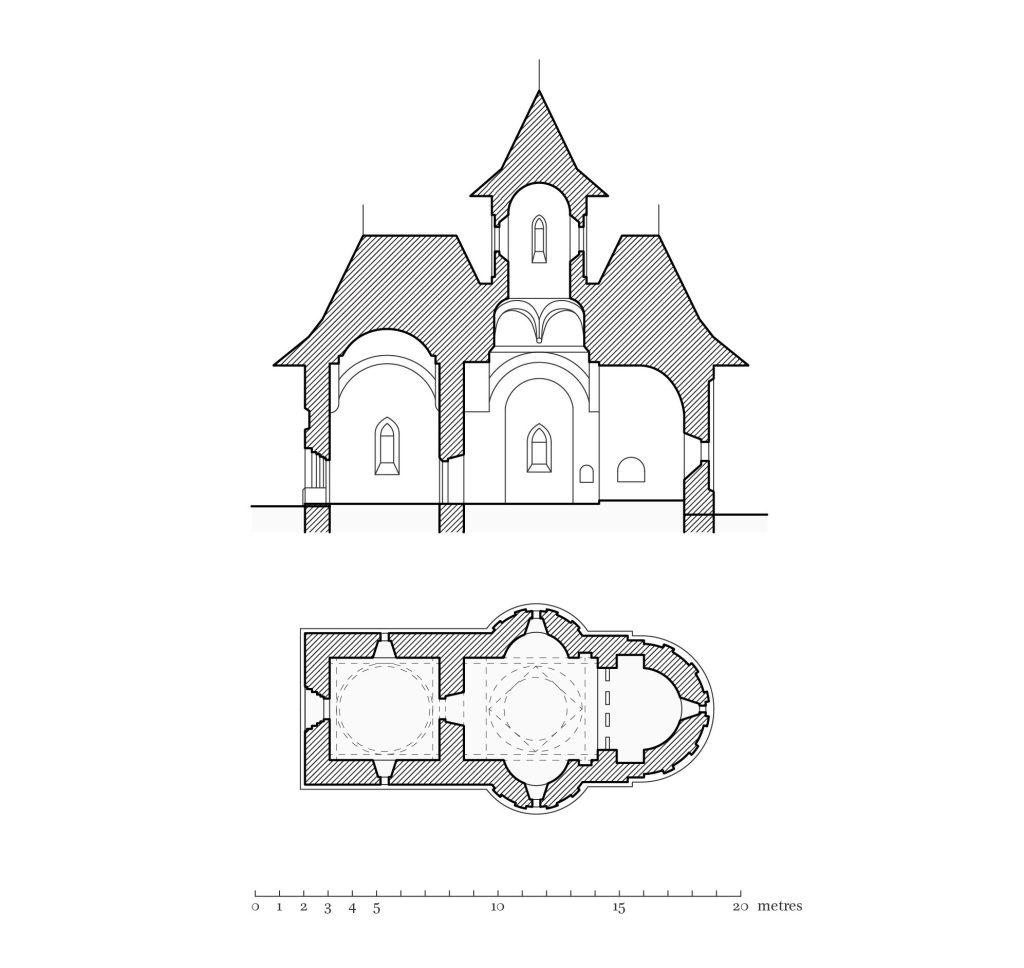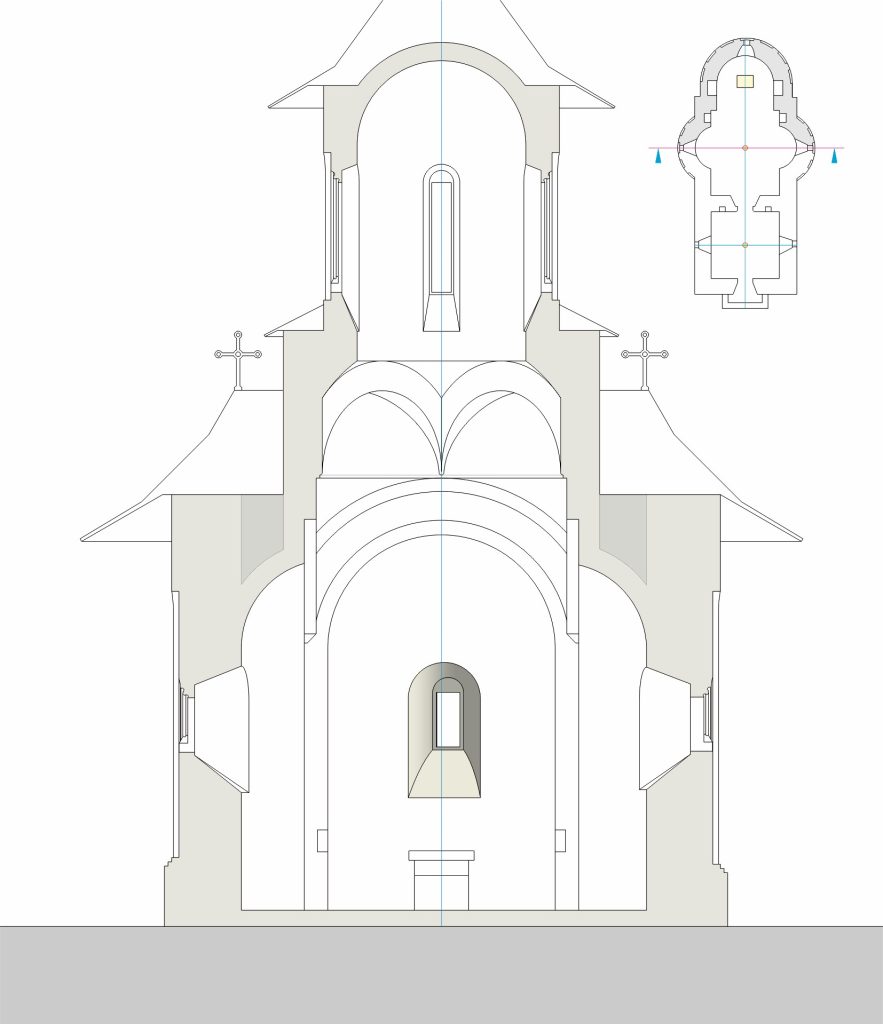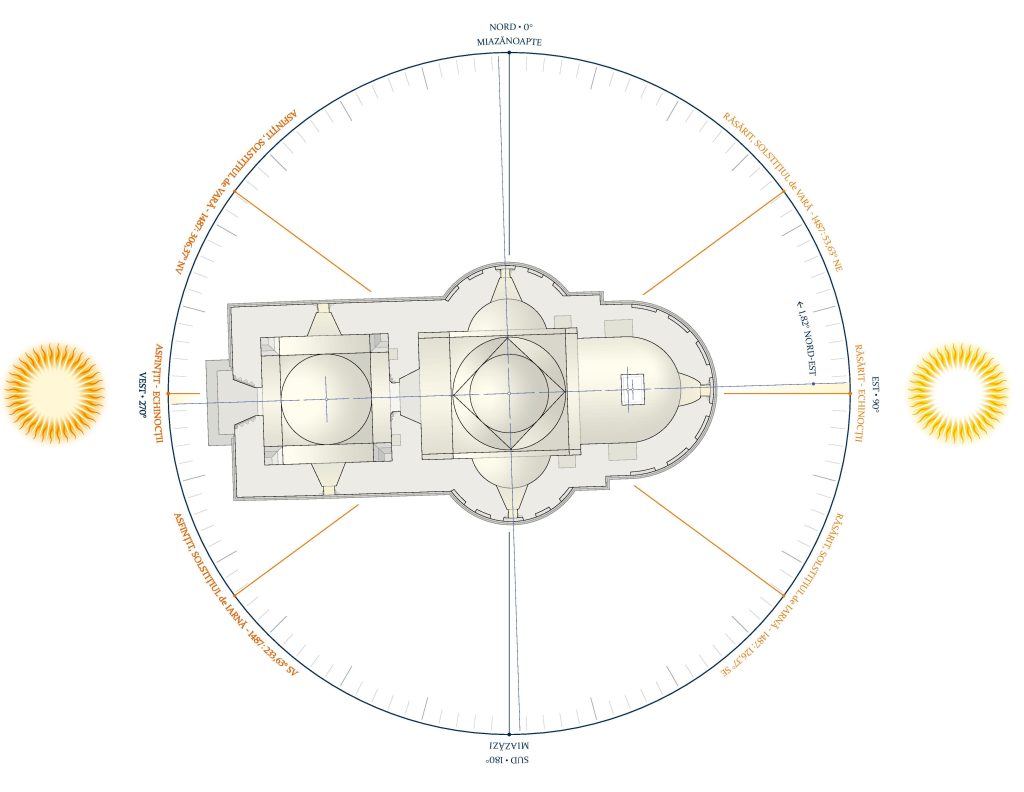Plans
The triconch layout and elevation of the Church of the Holy Cross at Pătrăuți Monastery, showing the spaces of the pronaos, naos, and altar.

——————————
Plan and cross-section of the elevation of the church of the Holy Cross at Pătrăuți Monastery, showing the orientation of the church relative to the cardinal directions.

——————————
The plan of the church of the Holy Cross at Pătrăuți Monastery showing the slight deviation off the east-west orientation.

