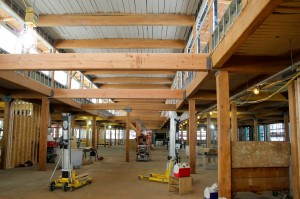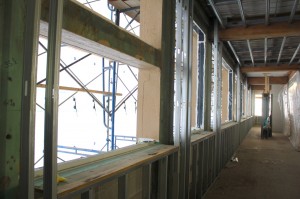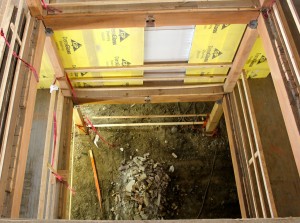My meeting with Ray Santangelo and David Kadish occurred on a Friday afternoon at the Tufts University Facility Services Department in Medford. As an intern for the Office of Sustainability, I had agreed to meet to talk with them about the sustainability initiatives and design of building 574, an old building that Tufts had owned for the last twenty years and was converting into an office, study, and dining space. When I asked the gentlemen what the name was of the building (my office gave it the unoriginal moniker “Building five seventy-four”), they both smiled. “We pretty much call it 5-7-4.”
Apparently, in both name and appearance, the building is fairly unremarkable. It sits on the corner of Boston and Harvard, a multistoried construction site hidden away from the eye by a giant tarp. In its most recent past, the building was leased to local artists by the university as a studio space. The current condition of the building however, is a poor standard of evaluation. The future of 574 coupled with the complexities of its storied past makes the building so exciting that Santangelo, the project manager, and Kadish, an architect from his team, took the time to talk about their work with me.
“It’s unique for a building of that vintage. I can’t imagine there’s any other similar place around with this design,” Santangelo said. When I asked them how old the building was, Kadish informs me that it’s dated in the early 1900s. This is astonishing; the two men reg
ale me with stories they’ve heard of the building’s long history. “It’s been a furniture factory, cardboard factory, mattress seller. I’ve even heard it was a slaughterhouse at one point.

We found some images of a train derailing in the 50s that crashed into the corner of the building.” Kadish acknowledged that it was in bad shape. “It’ll be completely different once it’s unwrapped”, he said.
Now under the control of Tufts again, the building is getting ready for new use. Both the design and appearance are receiving a complete overhaul, with the key components of efficiency and sustainability in mind. The interior (core), barrier between the outside and inside (envelope), and the exterior are all being redesigned. During the construction process, the team is guided by Leadership in Energy and Environmental Design (LEED) certification ratings. These standards are allotted on a point system, by which a building earns points for each objective met. These include a variety of features, from the design of the core and envelope and local material supply utilization to the energy use of the building. Even spaces for car sharing services count. Currently tracking silver, the building is aiming for a gold certification upon completion.
A fundamental concept of the building is its use of natural light. “One of the goals in general for the design is to have as much natural light in a work space as possible and entering the building as deeply possible,” Kadish informed me. “Likewise, you want interior spaces to be able to have a view of the outside, and this in itself is a potential LEED credit.” In addition to this, the design team is looking at lighting systems that will adapt to the level of natural light entering the interior, allowing for efficient energy use. This utilization of natural light represents Tufts’ dedication to implementing contemporary sustainability on campus. In addition to lighting, the building will focus on efficient design for heating and cooling. 574 will lack any use of perimeter radiation heating, focusing on an air fed system that will reduce the presence of piping near the windows and in the hallways, also reducing maintenance costs. Exterior insulation will be increased beyond typical construction standards and the windows will be triple glazed, meaning glass treating and multiple paneling procedures that reduce heat loss by a third. These improved components allow for better thermal insulation during the wintertime.
In addition to lighting, the building will focus on efficient design for heating and cooling. 574 will lack any use of perimeter radiation heating, focusing on an air fed system that will reduce the presence of piping near the windows and in the hallways, also reducing maintenance costs. Exterior insulation will be increased beyond typical construction standards and the windows will be triple glazed, meaning glass treating and multiple paneling procedures that reduce heat loss by a third. These improved components allow for better thermal insulation during the wintertime.
To be continued!



 This also has ramifications for the building’s LEED rating system, the environmental rating that assesses the green design of a project. Stormwater Quantity ratings require that a site infiltrate at least 25% of the runoff generated by a site. Using the techniques described above, the 574 Boston Avenue project will reduce the runoff sent to the City stormwater systems by almost 60%, a true representation of the design team’s dedication to sustainability.
This also has ramifications for the building’s LEED rating system, the environmental rating that assesses the green design of a project. Stormwater Quantity ratings require that a site infiltrate at least 25% of the runoff generated by a site. Using the techniques described above, the 574 Boston Avenue project will reduce the runoff sent to the City stormwater systems by almost 60%, a true representation of the design team’s dedication to sustainability.
 In addition to lighting, the building will focus on efficient design for heating and cooling. 574 will lack any use of perimeter radiation heating, focusing on an air fed system that will reduce the presence of piping near the windows and in the hallways, also reducing maintenance costs. Exterior insulation will be increased beyond typical construction standards and the windows will be triple glazed, meaning glass treating and multiple paneling procedures that reduce heat loss by a third. These improved components allow for better thermal insulation during the wintertime.
In addition to lighting, the building will focus on efficient design for heating and cooling. 574 will lack any use of perimeter radiation heating, focusing on an air fed system that will reduce the presence of piping near the windows and in the hallways, also reducing maintenance costs. Exterior insulation will be increased beyond typical construction standards and the windows will be triple glazed, meaning glass treating and multiple paneling procedures that reduce heat loss by a third. These improved components allow for better thermal insulation during the wintertime.
Find Us On Social Media!