Recently, the Science and Engineering Complex (SEC), located on the Medford/Somerville campus at 200 College Avenue, received LEED Gold certification. LEED (Leadership in Energy and Environmental Design) is a voluntary green building rating system that recognizes high-performance, energy efficient and sustainable buildings.
On Wednesday afternoon, 11 Eco-Ambassadors went on a tour of the SEC to better understand what makes the building so energy efficient.
Elliott Miller and Michael Skeldon from Facilities Services along with Bruce Panilaitis, the Director of the Science and Engineering Complex, led the group through the architecturally stunning building to explain the inner workings of this state-of-the-art, one-of-a-kind building.
Repurposing Tufts’ History
In the initial planning stages, the SEC was set to be built next to the location of the older Robinson and Anderson Halls, with potential plans to demolish Robinson Hall. However, they later decided to preserve both of the older buildings and convert them into wings of the new SEC. Not only is this more sustainable, it also helps preserve the history of the University. What is left is a stunning juxtaposition of old and new with the exposed brick visible within the modern interior of the atrium of the building.
The SEC houses several departments including Biology, Civil and Environmental Engineering, and Mechanical Engineering, as well as the offices and labs of several other departments. The structure of the spaces provides ample opportunities for interdisciplinary collaboration.
Energy Efficiency
The SEC is designed for maximum energy efficiency. The building has tight doors and a white reflective roof to reduce the summer cooling load. While having an all-glass exterior may seem inefficient, the triple glazing on all SEC windows reduces heat loss in cooler months and helps keep the building cool in warmer months.
The volume of air that goes in and out of the building is tightly controlled. Conditioned air is recirculated from office and classroom areas and blended in with outside air for laboratory use. The building also uses low and medium temperature chilled water to provide year-round cooling. The chilled water has two systems and different supply temperatures (38°F and ~60°F) to optimize the efficiency of the CEP (Central Energy Plant) chillers and to provide efficient condensation free cooling without risking dripping from the chilled beam cooling.
Scheduling and occupancy sensors are built into each lab and office in the SEC and daylight dimming sensors automatically control the light levels in rooms to adjust for varying amounts of sunlight. There are also carbon dioxide air quality sensors in meeting rooms. When there are more people, more air is let into the room to maintain a consistent minimum air quality level and a comfortable temperature. If no one is detected in the room after a preset amount of time, the lighting is turned off and the heating or cooling set-points are significantly relaxed to minimize energy use until someone reoccupies the space.
A striking aspect of the building is the exposed ductwork and piping which actually has a very practical purpose — having all of the valves and airflow controls exposed allows technicians to easily see the control position indicators of the equipment and troubleshoot a malfunction, often without even having to get a ladder. This allows for quicker repairs which reduce the amount of time when energy can be wasted as the problem is being solved.
Sustainable Lab Design
The SEC’s new LEED Gold certification is particularly notable because of how difficult it can be to achieve a sustainable design in a laboratory building. These types of buildings tend to be highly energy dependent and unsustainable due to necessary safety precautions and the complex needs of lab occupants. Air changes in lab spaces are particularly important as they make sure that the air stays clean of contaminants and at a moderated temperature.
The building’s lab spaces use a minimum amount of air changes to reduce the amount of heating or cooling necessary to maintain the laboratory environment. To help optimize the air change rates, an air quality system monitor made by Aircuity, a company headquartered in Newton MA, measures certain parameters like VOCs, dust, humidity, and CO2, and compares them to the outside air. The system samples the air every 15 minutes and if abnormalities are detected, the frequency of air changes (air from the laboratory gets sucked out and replaced by new air coming in from the outside) is increased until the contaminants in the air are back down to an acceptable level.
Normally, a minimum of five air changes occur each hour during the day, and less at night when no one is in the building. Mike explained that this is much less than some other laboratories that are designed to constantly exhaust 10 to 12 air changes in an hour.
The labs also have high-efficiency low flow fume hoods that are able to sense how much air should be flowing based on whether the fume is open or shut and if there is a person present. When no one is present, less air is drawn through which helps to further conserve energy.
The labs also accommodate a wide range of research needs while respecting sustainability. “A key aspect of efficiency is adaptability,” Michael explained. In the SEC, each level has the same basic layout even though the building is used by many different departments.
In addition, the individual labs are designed to be easily modified. The furniture is not fixed so that it can be easily moved at any time and infrastructure aspects such as vacuums, chords, chemicals, and gas can be easily installed or removed from fixtures on the ceiling. This allows the needs of the researchers occupying the lab at any given time to be easily met without needing to significantly change the physical space.
Utilizing the SEC
One of the biggest challenges of introducing a new, state-of-the-art building such as the SEC comes after the construction is completed. A building with many sustainable functions cannot live up to its full potential without the understanding and support of its occupants. For example, even though air is tightly controlled to ensure the highest possible energy efficiency, this is rendered useless if the occupants decide to leave the windows open in their office all day.
While there will be a slight learning curve to using the building, the SEC is sure to provide a comfortable and exciting learning and innovating space for students, faculty, and other researchers for years to come.



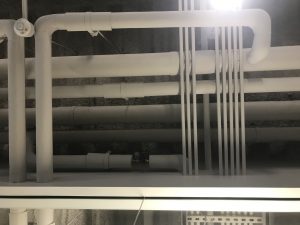
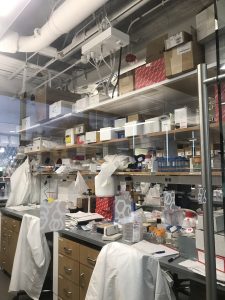
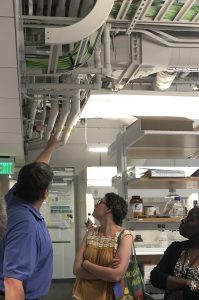
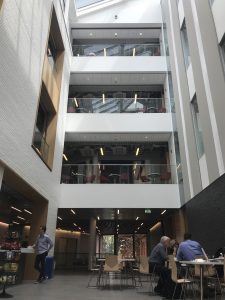


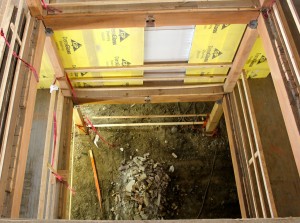
 This also has ramifications for the building’s LEED rating system, the environmental rating that assesses the green design of a project. Stormwater Quantity ratings require that a site infiltrate at least 25% of the runoff generated by a site. Using the techniques described above, the 574 Boston Avenue project will reduce the runoff sent to the City stormwater systems by almost 60%, a true representation of the design team’s dedication to sustainability.
This also has ramifications for the building’s LEED rating system, the environmental rating that assesses the green design of a project. Stormwater Quantity ratings require that a site infiltrate at least 25% of the runoff generated by a site. Using the techniques described above, the 574 Boston Avenue project will reduce the runoff sent to the City stormwater systems by almost 60%, a true representation of the design team’s dedication to sustainability.
Find Us On Social Media!